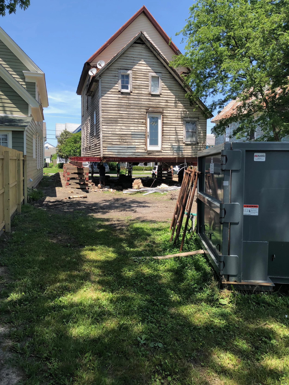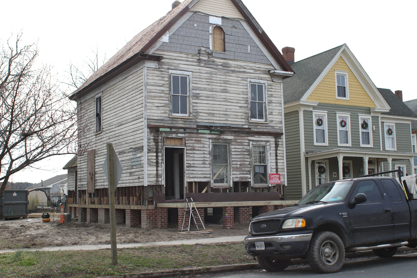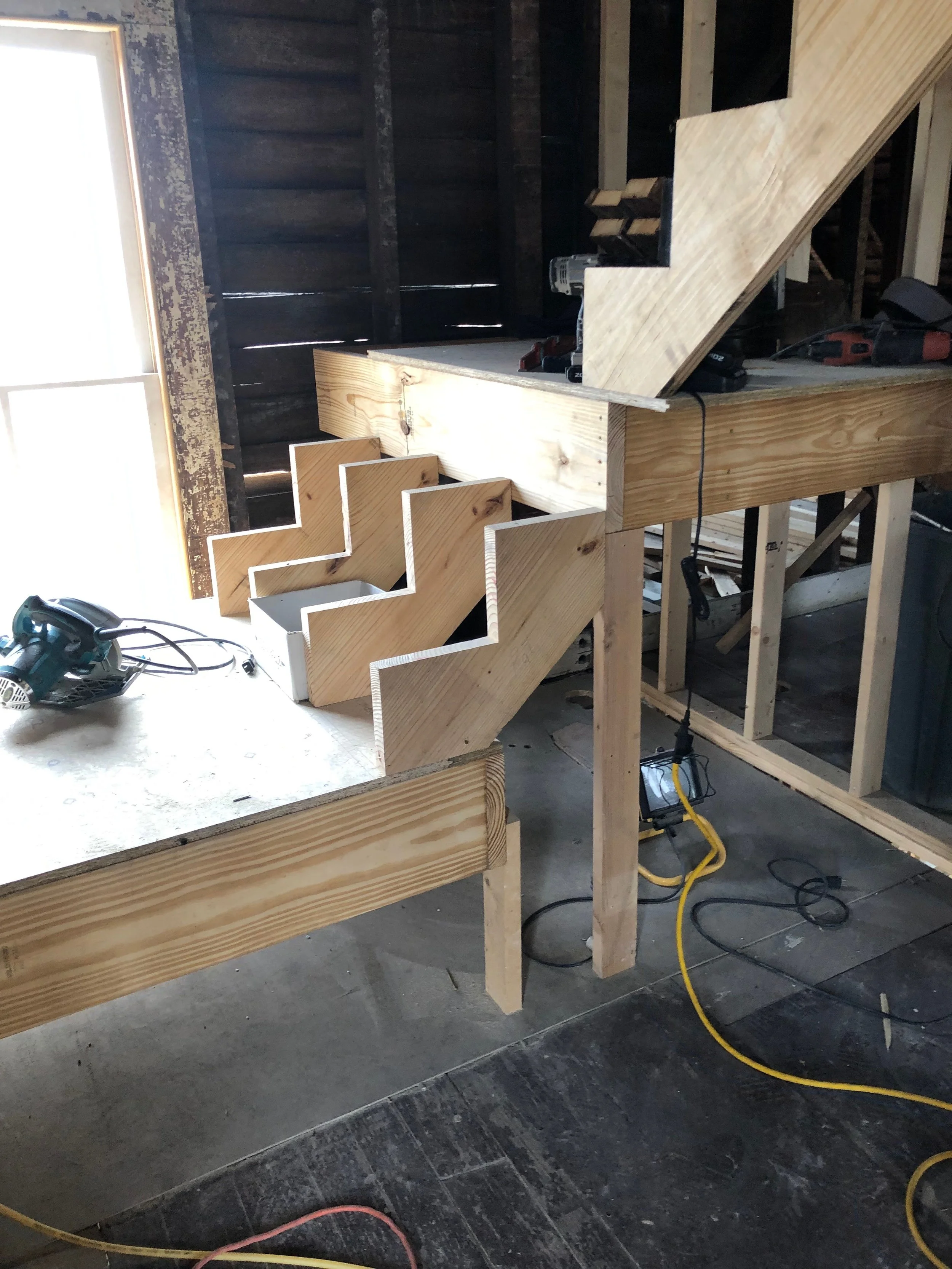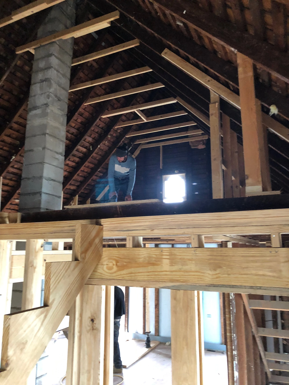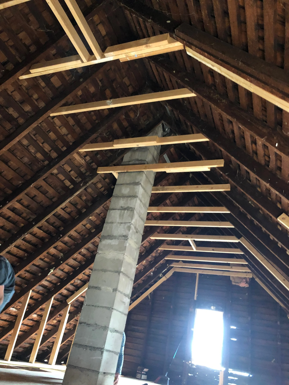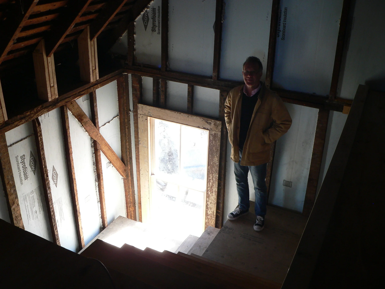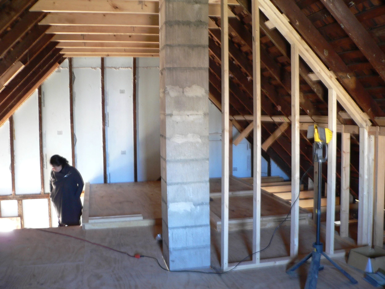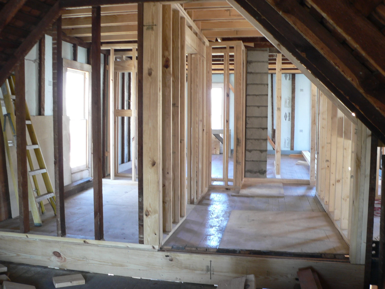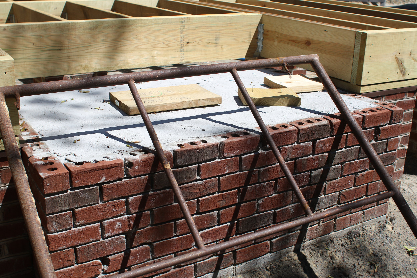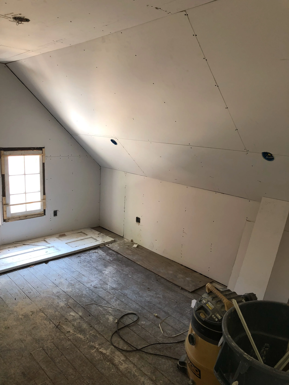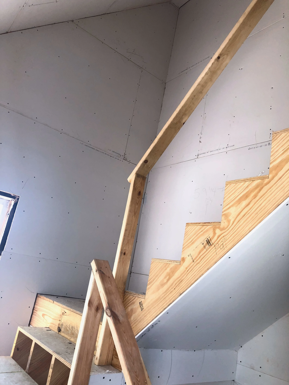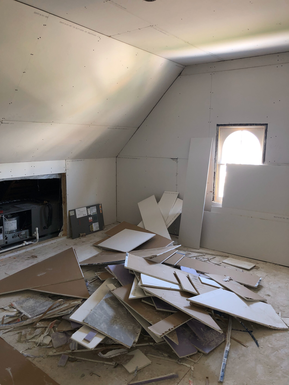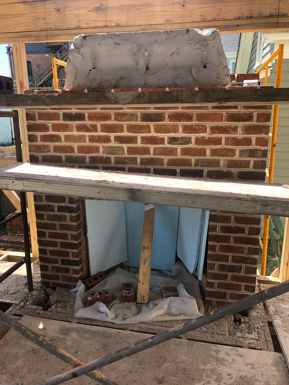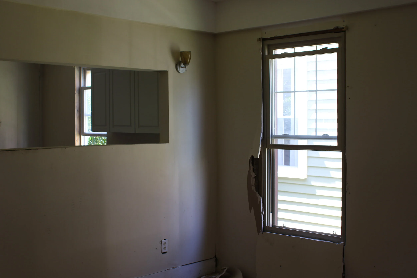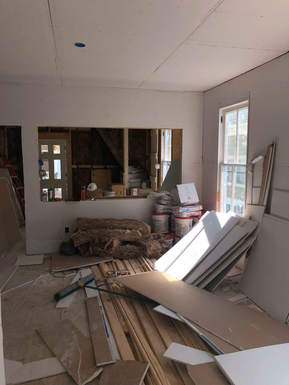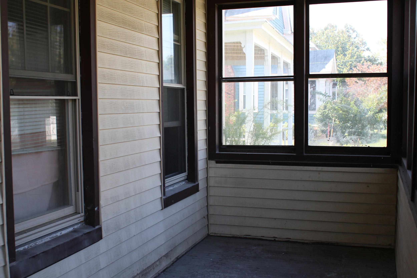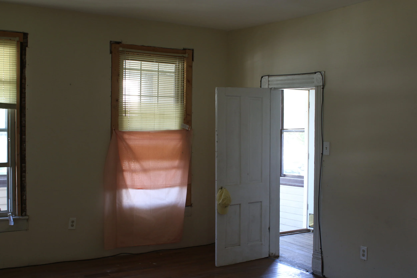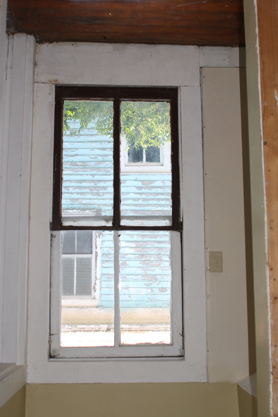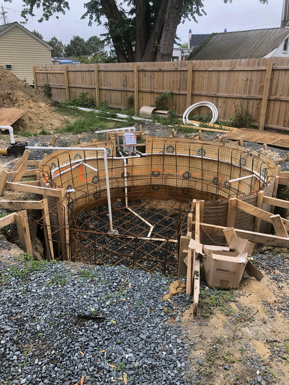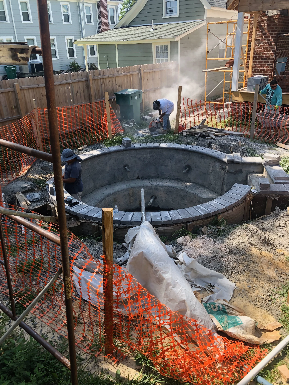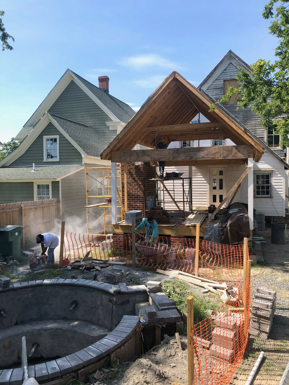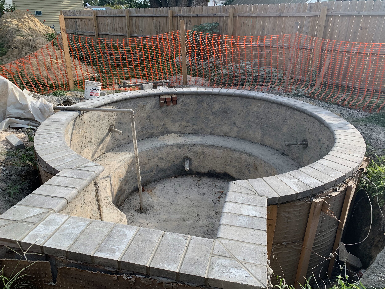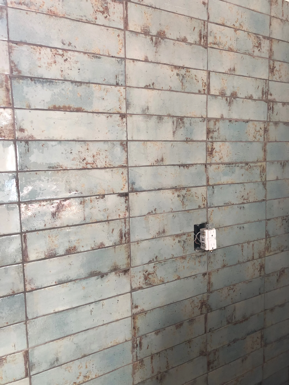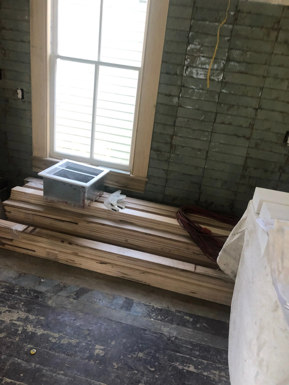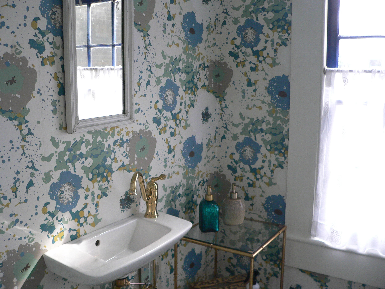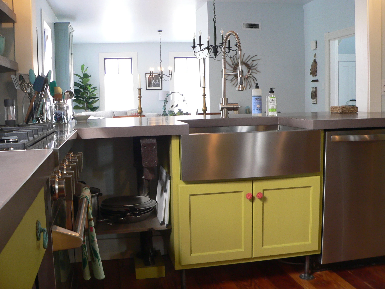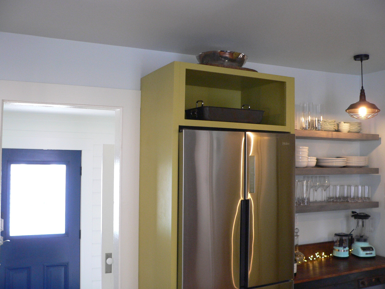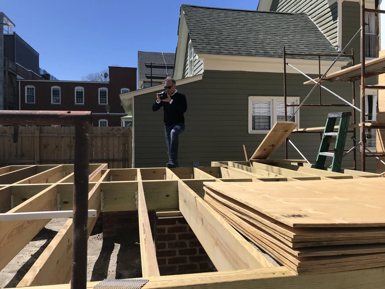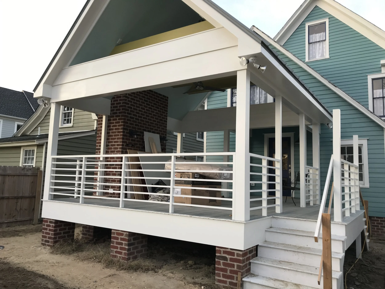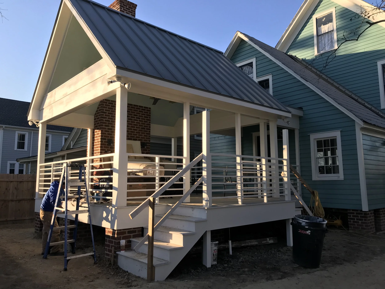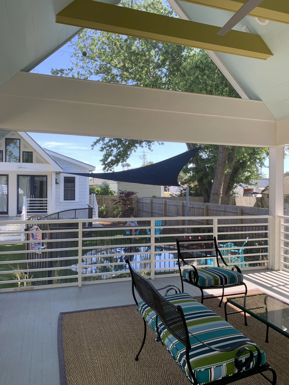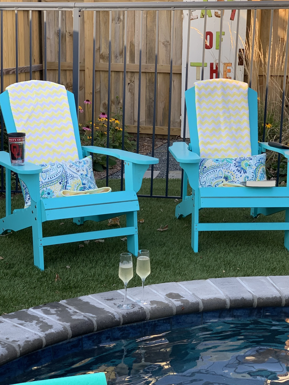Summer 2018
Our restoration work was literally up in the air the entire summer. Stripped of the offensive aluminum siding and enclosed porch, we could really start to see the lovely bones of this down-on-her luck beauty. With her 7 feet off the ground, numerous experts attended what felt like endless conferences to debate the finer points of how to properly right a listing ship of a house. Many thanks to everyone for persisting! You know who you are, Roger Guernsey (Architect), Luke Kellam and his colleagues Chris and Terry (L.J. Kellam Construction), and Tim Jester and Eric White (Structural Engineers from TAM Consultants).
Fall 2018
With our “A-Team” (see “Summer of 2018”) now in agreement regarding structural repairs, work began in earnest on a new foundation for East of the Sun. By pure luck, Tucker and I happened to be on site to witness gorgeous, pristine new concrete flowing into our exquisitely-dug, continuous footings. Footings and flowing concrete really are a thing of beauty when your house has been up in the air for six months! The moment was bittersweet for tourists and town residents alike, so we’ve been told: what had become the most photographed site in Cape Charles now lacked that je ne sais quoi—that certain something that made it such a curiosity. Firmly down on breathtakingly-gorgeous new piers, it now looked like every other house in town. Albeit a tad—okay, a lot—more bruised and battered. Hallelujah!!
December 2018
With East of the Sun settling nicely onto her new foundation, the Crew was finally able to declare “Demo Day!” on the interior. We had to hold off on that work while the house was up in the air, because the layers (yes, plural) of un-salvageable plaster and lathe, and two layers of drywall were providing non-trivial support. Had we removed those before bringing the house down, it could have keeled over. With those worries behind us, it was time for careful interior demolition and “re-shoring.” One of the first things that had to go were modern, pre-fab windows that previous owners installed—giving no thought to matching the original, simple but elegant 2-over-2 windows that survive to this day on the second floor.
I don’t think I’ve mentioned that Tucker and I are doing this restoration strictly by the books with an eye toward earning tax credits from the federal government (National Park Service) and Commonwealth of Virginia (Department of Historic Resources). Paige Pollard and Katie Yester Paulson of Commonwealth Preservation Group have been patiently guiding us through this process. A couple of examples of “by the book” restoration: (1) we have to match exactly the original second floor windows when commissioning new windows for the first floor and (2) we need to preserve and restore as much of the existing variable-width heart pine floors on the first and second floors as possible. Where boards are missing or not salvageable, we must match the width and species of the historic boards. We’re fortunate to know and love Kerry and Karen Shackleford of Museum Resources who have tremendous expertise and a bounty of old-growth wood at the ready. They’re our go-to folks for reproducing historically-accurate windows for the first floor and patching the gaps in our existing floors.
January 2019
So much of our focus has been on all the the things wrong with East of the Sun. One of the things that works like a charm is her roof, which is remarkable. It looks terrible (and we will remedy that soon). Yet despite being as old as East of the Sun herself (ca. 1890), the roof leaks not a single drop. What a lovely turn of events (or lack thereof) during the nippy, rainy winter months on Virginia’s Eastern Shore. That’s allowed interior work to move along despite the weather. Luke’s crew from L.J. Kellam Construction has been shoring up the interior structure, installing rigid foam insulation (to be followed by batt insulation once MEP is roughed in), installing to-code sub-flooring in the third floor—and most exciting from our perspective!—constructing a new staircase to connect the second and third floors.
When the weather was fine, Kerry Shackelford and his crew from Museum Resources installed the new, historically-sensitive first floor windows and reinstall repaired second and third floors windows. This job was made tougher by the fact that a previous owner had irreparably altered all window sills when cladding the house in aluminum. So those all had to be milled from scratch and put in place. One window at a time. No small feat!
Tucker and I make cameo appearances in the pictures below. He striding bravely in the rain to check out our newly-installed footers for the screen porch and guest cottage. I, along with Luke (left) and Chris (right), appear to be casting about for inspiration to resolve our latest challenge!
February 2019
They say slow and steady wins the race. Perhaps, but we’re getting impatient to see this project kick into high gear! This month was devoted to continuing interior structural work, installing rigid-foam insulation, and replacing non-salvageable exterior siding with boards that exactly match the original (no fiber-cement siding for this beauty!), and pier work for the new screen porch.
March 2019
Interior work continued apace this month, and masons completed foundation work for both the screen porch and guest cottage. We’re now ready to go vertical in April!
One of the real highlights this month was that we were able to safely make it from the second floor to the third floor using our brand new staircase. We were able to devote a very small bedroom in the southeast corner of the house to this staircase. You’ll access this “staircase room” via a pocket door. When you close it behind you, you’ll enter your very own two-floor suite—complete with a gorgeous chandelier suspended from the third floor. Cool drama! (See first row of photos below.)
The back bedroom on the second floor is also taking shape. We can now clearly see the footprint of the small sitting area that will greet you as you walk in the door. Just off that will be a nicely-appointed bathroom. From these two areas, you’ll step down into a sunken sleeping area. Super cozy! (See second row of photos.)
BTW, you can see the layout of both suites by visiting—duh!—the “Suites” page.
Early April 2019
For us, progress is transitioning from using a season (e.g., Fall 2018) as the title for a post to a month (e.g., March 2019) to now a sliver of a month. We venture out to Cape Charles every week or two now, given how much is going on. Siding repair and replacement is almost complete for the historic house, the new exterior doors have arrived and… [drum roll!] excavation work began for our 12’ circular plunge pool. Hurrah!
Late April 2019
Lots is happening at this point, hallelujah! The exterior doors have been installed, and both the Screen Porch and Guest Cottage are taking shape. The doors are custom-made, to specs we agreed on with the Virginia Department of Historic Resources and the National Park Service. The Screen Porch will have a fireplace. It’s hard to see it in the pictures of the Screen Porch taking shape, but we’ve included a picture of its foundation. Similarly, the Guest Cottage will have a two-way, see-through fireplace. You can see its foundation in the picture where Tucker is engrossed in his iPhone. Careful that you don’t go over the edge! Before we leave the Guest Cottage, I have to say that one of my favorite photos from the array below is the one showing the roof line of the Guest Cottage from the interior. It soars!
May 2019
We love MEP (mechanicals, electrical & plumbing) and insulation as much as the next rehabbing couple. But we won’t bore you with pictures of all the wondrous pipes, wiring, ducts and batting hidden beneath the drywall. Trust us that they’re there! Speaking of drywall, it’s finally time, and so exciting to see the Main House taking shape.
The Guest Cottage and Screen Porch are coming along as well. It’s a slow process, but the chimneys are going vertical, which will eliminate a gaping hole in our Guest Cottage roof.
Switching Things Up…
From here on out, we’ve decided to devote posts to a single theme. Windows. Doors. Pool. You catch our drift, right?
Windows
Is there any window more lovely than the 2-over-2? So simple, yet elegant. Which begs the question of why on earth the previous owners of East of the Sun stripped out all the original 2-over-2 windows from the first floor and replaced them with vinyl windows that didn’t (a) fit the space or (b) match the originals? Fortunately, we have a friend who was able to recreate our original windows and repair the original windows that, fortunately, were still in place on the second floor. It’s not cheap to reproduce historic wood windows or to repair them. But it was the right thing to do for this down-on-her-luck Victorian! Below you can see some before, in-progress and after photos of various windows.
Interior Doors
Our Victorian had only a few original doors, and those were interior ones leading to the: back staircase in the kitchen; closet under the original, main staircase; the front bedroom closet; and the powder room (first row below). In place of missing interior doors, we were asked to select ones that were “contemporary compatible” to clearly signal that they weren’t original to the house. We went with simple Shaker style doors for the bedroom and (pocket) bathroom doors. The Guest Cottage was a completely different story: no need to comply with historic rehabilitation guidelines, because we were building it from scratch. We were incredibly fortunate to have two walnut doors that were salvaged from the beautiful Vaucluse before it was razed in the 70s or 80s to make way for the hospital that now stands on its grounds in Alexandria, Virginia. Tucker’s relatives were among the last residents of Vaucluse, which is why we have these gorgeous reminders of a bygone era.
Exterior Doors
None of the Victorian’s original exterior doors remained, and so we were asked to replace the prefab doors installed by previous owners with ones (a) more appropriately sized and (b) in-keeping with the architectural style and era of the house. We actually had a lot of fun with this part of the restoration—scouring images online to find exactly what we wanted. Our friend who restored and reproduced our Victorian’s windows took on the task of replicating the exterior door styles we selected (and the historic tax credit authorities approved). Again, we had carte blanche with exterior doors in the Guest Cottage and opted for simple, streamlined French doors. We ended up with an eclectic mix of doors, which we tied together by painting Sherwin-Williams’ "Dress Blues" outside and inside. Stunning!
Pool!
It’s been a while since we showed a picture of the pool, as it was being excavated. Our initial pool contractor ghosted us, and it took many months to find someone to pick up where he left off. Fortunately, PoolTech of Salisbury, MD kindly agreed to get us out of our pickle. Can’t recommend them highly enough!
Tile, Tile Everywhere…
With four full baths, a powder room, mudroom, multiple hearths, and a kitchen wall just begging for tile, we bought a lot of tile with the expert assistance of Mary Flanagan, our favorite sales professional at ProSource of Newport News, VA. We decided to make our lives—and the life of our tile layer—simpler by going with the same tile in all four baths. We found a classic slate for the mudroom, powder room, and Guest Cottage bathroom floor. The latter was the only exception to our decision to use the same tile in all four full baths.
We went a little crazy with the kitchen wall tile. It was a risky choice but we think it paid off. What do you think, Mary?
Wood Floors
When we took on East of the Sun, her floors were either covered with cheap Bruce hardwoods (Whyyyyyy?!?!) or cheap ceramic tile. Or they were in generally terrible shape. We discovered enough salvageable, original variable-width pine to completely cover the kitchen, and to patch holes or replace bad boards in the front hallway and throughout the second floor. We didn’t have enough for the living and dining rooms, so cue our friend Kerry Shackelford (who we’ve mentioned before from Museum Resources) . He brought in reclaimed variable-width pine for those two areas.
The third floor had never been a habitable space, and so the historic tax credit folks asked that we install a different species of wood in that area to clearly indicate that these floors are not original. We chose a beautiful (also) variable-width white maple for that area, the new staircase leading to the third floor, and the Guest Cottage (see last two photos).
For all hardwoods, we asked our floor refinishers to apply a satin, non-yellowing water-based urethane. The non-yellowing piece is key, unless you want your floors to take on a distinct amber glow.
Interior Lighting
Oh what fun it is to pick out lighting! One of the advantages of a long, drawn-out project like ours is the ability to wait for big sales and clearances at our favorite store: Pottery Barn, Restoration Hardware, Rejuvenation, Arhaus, and Ballard Designs. Each area of the property has a different vibe, thanks in no small part to the lighting we chose.
Exterior Lighting & Ceiling Fans
Nothing says “Welcome!” like a warmly-lit porch. We gave two beat-up vintage gas station lights a beautiful new home. They raised more than a few eyebrows among our crew: “But the house looks so lovely! Why these porch lights?!” We happen to think these lights from our beloved American Vintage are the perfect touch for our front and side porches (first three photos). We found some new “younger brother” porch lights from Rejuvenation for the back door and Guest Cottage.
Our fireplace sconces on the Screen Porch are from Restoration Hardware. And of course no porch in the South would be complete without the obligatory ceiling fan.
Powder, Sand & Laundry Rooms
What beach house would be complete without a “pit stop” just steps from the pool (and outdoor shower), and a washer and dryer to launder all those beach towels?! The lovely thing about powder rooms is their diminutive size, so you can go a little crazy without going over the top. We think the wallpaper and Moroccan pendant (Arhaus) are a good kind of crazy. And we’re in love with what we’ve dubbed the world’s smallest sink—and equally petite vintage mirror. Forgive us, dear LG, for posting only partial pictures of your excellent washer and dryer you so kindly manufactured for us. We love them dearly, because they make laundry a treat. Really! Below you can see how one is able to “pop” from the outdoor shower, to the side entrance that leads directly into the sand room.
[Cue the drum roll…] The Grand Finale: Our Victorian Industrial Kitchen!
Wow! Who’d have thunk it… We actually survived this project, which began almost exactly four years ago. February 2016. (It’s February 2020 as I type.) Ours is not your typical kitchen. Nary a closed cabinet in sight. Just one drawer, a custom pantry, and a back staircase to nowhere. We love the open shelving concept. No opening and closing one cabinet door after another, in search of that kitchen accoutrement you so desperately need. Serenity now!
Our concrete countertops, custom made by the wonderful folks at Hapax, are supported by old workbench legs we found at—where else!—our beloved American Vintage (fomerly “Everything Vintage,” for those more familiar with their earlier incarnation). These legs lend the industrial vibe that every Victorian kitchen deserves. And hey! They’ve got these little “arms” that are perfect for supporting the lower shelves.
We love the dry bar area, which features another American Vintage find: a lovely little workbench that’s a perfect fit for the space. (See next-to-last picture.)
Click on here to see how our Suites turned out!
Roof Restoration
So not everyone gets excited about roofing, but we learned from Miriam Cunningham, vintage roofing expert and owner of Roof Menders, that our original metal tin shingles (ca. 1890) were manufactured by the Cortright Metal Roofing Co. and considered to be the “Cadillac” of embossed tin shingles back in the day. We felt pretty passionate about saving them, which is what led us to Miriam. During our first conversation, we were upfront in saying that, though we were no experts, the roof looked really rough. Miriam asked whether and how badly it was leaking. When we told her that there was a lot wrong with the house, but one thing we’d never seen was any hit of leaks, she proclaimed our roof worth saving. So save it we did!
Our original roof doesn’t look like she would have “back in the day.” She’s definitely still rough around the edges, but wouldn’t you be if you were ~130 years old?! She’s water-tight and, in fact, has a 15-year warranty. That’s about as much as you get for a run-of-the-mill asphalt roof these days. And let’s face it, folks: if you’re going to do a sympathetic restoration of a 130-year-old house, the last thing you want to do is to slap on an asphalt-shingle roof! Are you with me on this? The first two photos below are from the front section of the house, and second two are from the rear section. You can see the embossed shingle design in the last photo. Sweet, huh? A huge thanks to Miriam and her crew for helping us save this important element of our historic home!
Screen Porch — Our Bug-Proof Oasis!
I (Cynthia) am the current world-record holder of “Human Being Most Beloved by Mosquitoes.” Mosquitoes have been been known to fly miles to visit me, bypassing hundreds—if not thousands—of other would-be “hosts” en route. So a screen porch was a must, and we didn’t want one of those “after-thought” porches that would feel like a squeeze if you had more than a few folks hanging out.
Our wonderful architect, Roger Guernsey, worked with our tax credit advisors at Commonwealth Preservation Group to come up with a design that would satisfy the tax credit authorities—in our case, both the Virginia Department of Historic Resources (state tax credits) and the National Park Service (federal tax credits). Honestly, if it had been up to us, we would have slapped the entire porch right up against the back of the house—a prospect we knew was sub-optimal, but we couldn’t come up with any alternatives. Our porch is a textbook case of why one pays architects the big bucks—especially awesome ones like Roger!
Roger came up with a design that would not have occurred to us in our lifetimes. His design gives the historic house some “breathing room” by setting the screen porch about 6 feet back back from it, and then connecting the two structures via a lovely breezeway (see last photo below).
This is the second screen porch Roger has designed for us. (The first was for our primary residence in historic Williamsburg, VA.) I feel almost bad for saying that I think I prefer this one. Its lines are in such perfect harmony with both the “fore and aft” sections of our historic home. When you add to that the soaring, open feeling of this porch and an outdoor fireplace, you’ve got a true oasis sans les moustiques! The final thing I’ll add is that, if you’re contemplating a screen porch and haven’t discovered Screeneze, you should seriously check it out. Not only is this screening gorgeous, its claim to fame is that you can suspend it by a few inches off the ground, set a 5-gallon bucket of paint on top of it for an hour or more, remove the bucket and—voila!—the screening material bounces back good as new!
And now for the finishing touch—Landscaping (at last!!)
Our property was a mud pit for more than two years. And then we had this really complex sequencing of things that needed to happen on our way to a fully-landscaped property: (1) finish pool, (2) carefully grade the property, (2) install "placeholders” for the supports for the metal fence surrounding the pool, (4) install the pole and brackets to support the Shade Sail, (5) install the ForeverLawn, (6) install the metal fence, (7) install the wooden perimeter fence and…only then, when all this miraculously came together (8) Jeff Klingel Lanscaping was able to install our mulch, gravel, bluestone stepping stones and path, trees, and plants! I honestly could have wept the day that Jeff and his crew rolled in! (Okay… if I’m 100% honest, I did greet them with tears in my eyes.)
Below are lots of pictures of our outdoor space, where you’ll find so many fun places to hang out. We were going for a Charleston/Savannah-inspired landscape design where you pack in lots of cool spaces and ways to enjoy the outdoors in a pretty tight space. So… come sit, splash, shower, grill and whatever else your heart desires for a spell!







